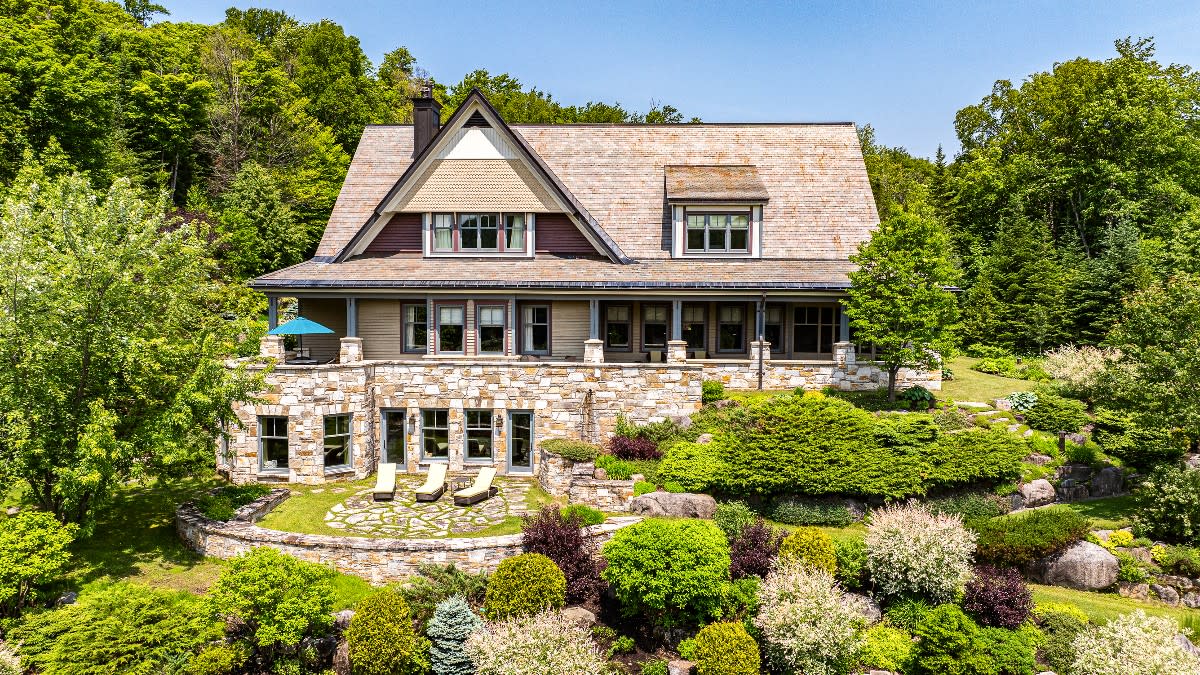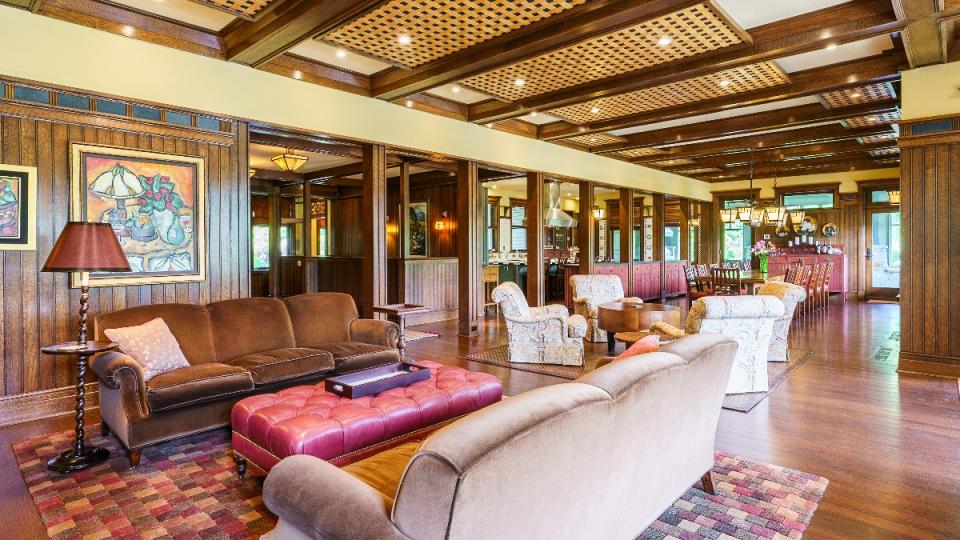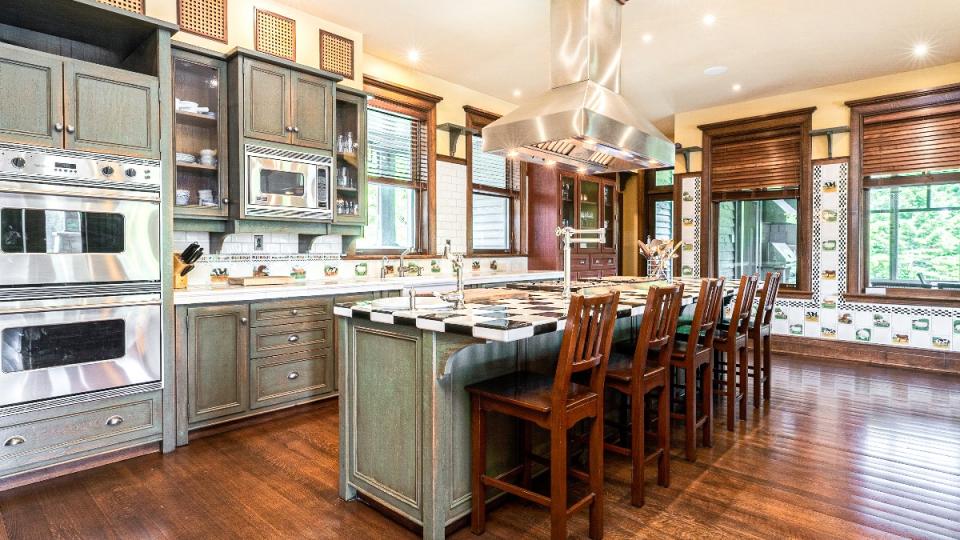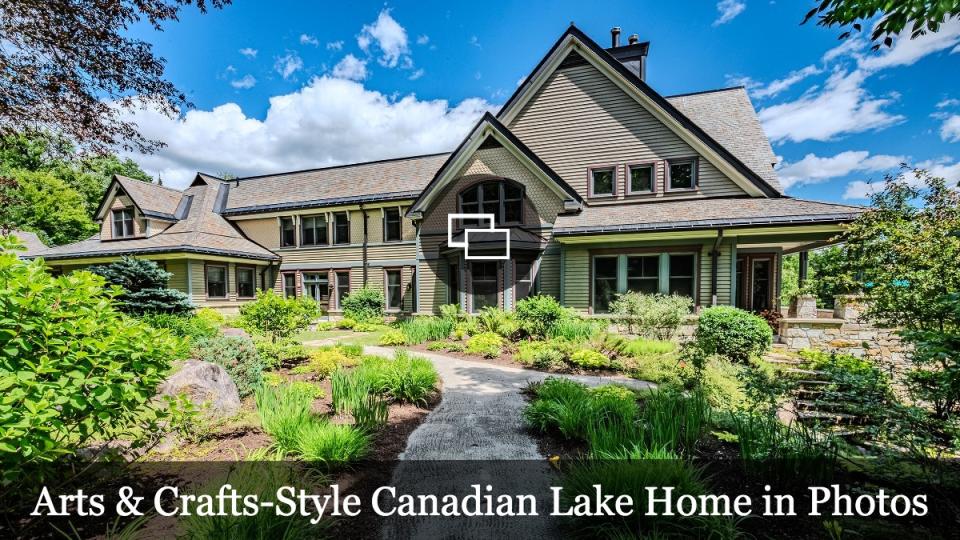This $16 Million Arts & Crafts-Style Mansion Overlooks a Pristine Lake in Canada

Though it’s less than 90 miles outside of Montreal, you’ll feel world’s away at this Canadian lakefront home. Listed for a smidge above $16 million, this sprawling residence in Ivry-sur-le-Lac presides over 66 acres along the pristine shore of Lac Manitou, one of Quebec’s most sought-after vacation lakes.
The stately home, completed in 2006, was designed by renowned architect Julia Gersovitz of EVOQ Architecture, a Canadian firm known for its many commercial and residential projects. Gersovitz is particularly sought after for her expertise in the Arts & Crafts style, which is part of what drew the clients to her. Arts & Crafts architecture, a style coined by designer William Morris in the early 1900s, is known for the use of natural materials, like wood and stone, sturdy construction with the absence of ornate features, connection to nature via large windows and open floor plans, and function layouts with spacious living areas and lots of natural light. Gersovitz accomplished all of that and then some in this picturesque home set amid sculpted plantings on a hillside that rolls down to the lake.
More from Robb Report
A Scandi-Modern Home in L.A. Hits the Market for $4.7 Million
Olivia Wilde's Onetime Spanish Villa in L.A. Could Be Yours for $4.8 Million
This $10.8 Million Cape Dutch Gem in the U.K. Was Built as a Wedding Gift for a South African Bride

In true Arts & Crafts tradition, the home has gabled roofs, overhanging eaves, and natural stone and wood siding. There are many period-specific details, despite the home being built in the early aughts, including stained-glass windows, custom woodwork, built-in furniture, and hardwood floors. Set on an incredibly lush 66 acres of wild land, the property boasts a residence that spans 13,286 square feet and has 12 bedrooms, eight full bathrooms, and two powder rooms.
The home was completed over the span of four years and includes high-quality materials, like Tennessee quarter-sawn oak floors and incredible millwork. The main living area extends nearly the full length of the house and was purposefully designed to host large gatherings for family and friends. Awash in natural light thanks to large windows, the living room includes several seating areas, a stone fireplace, a dining area, and picture-perfect lake views. Off the living room is the spacious kitchen, outfitted with state-of-the-art appliances and an island with seating for six. There are also mosaic handcrafted ceramic tiles lining the wall. Filtered throughout the home, there are 12 elegant bedrooms with neutral color palettes and en suite bathrooms with different types of stone and tile work. A grand wooden staircase leads you to the second level and is surrounded by geometric-shaped wood designs. Some of the bedrooms on the main and lower levels have private outdoor access, and each is drenched in natural light.

The main level has a stone terrace that wraps around the home, and the lower level features a patio you can walk out on, as the home is built into the hillside. Other amenities include a narrow, wood-paneled library, a gym, media room, office, and outdoor dining. There are also two docks, including one that can host a water plane and private refueling system for airplanes, cars, or boats. The property boasts miles of forest and many trails, as well as access to a private pond on the property. The home is also set along 1,000 feet of beachfront on the shores of a bay referred to as Paradise Bay on Lac Manitou and also has access to a completely private pond on the other side of the home. The property is listed by Profusion Immobilier/Forbes Global Properties.
Click here for more photos of this Arts & Crafts-style lake house in Canada.

Sign up for Robb Report's Newsletter. For the latest news, follow us on Facebook, Twitter, and Instagram.

 Yahoo Lifestyle
Yahoo Lifestyle 
