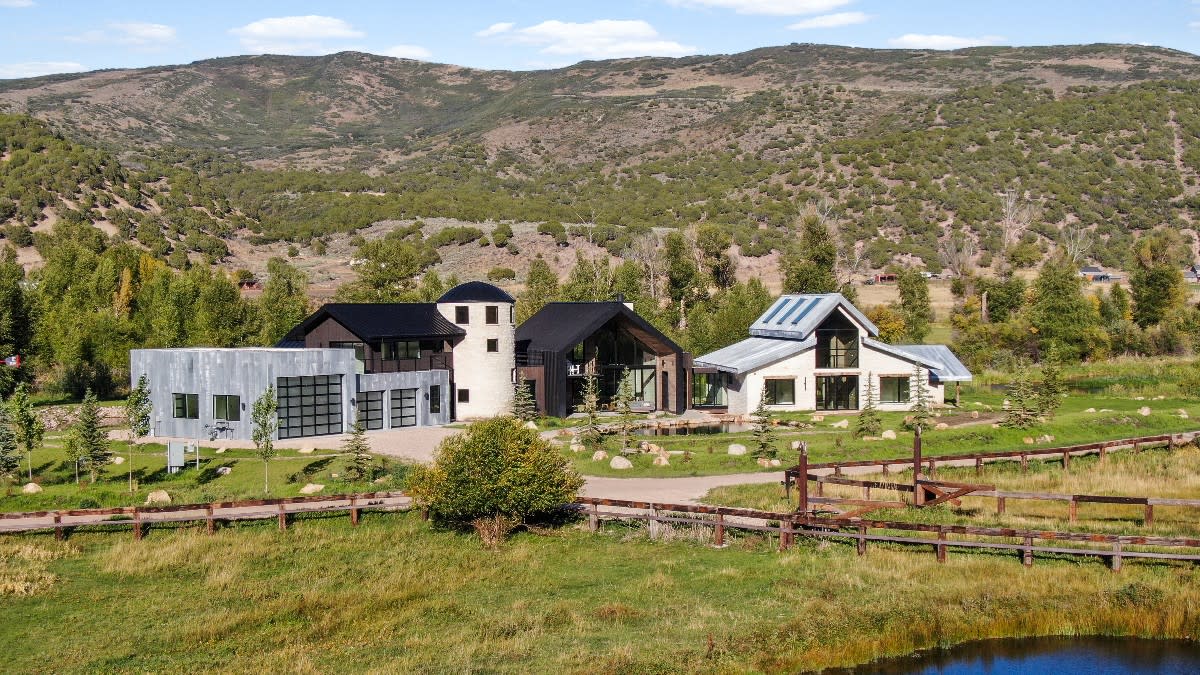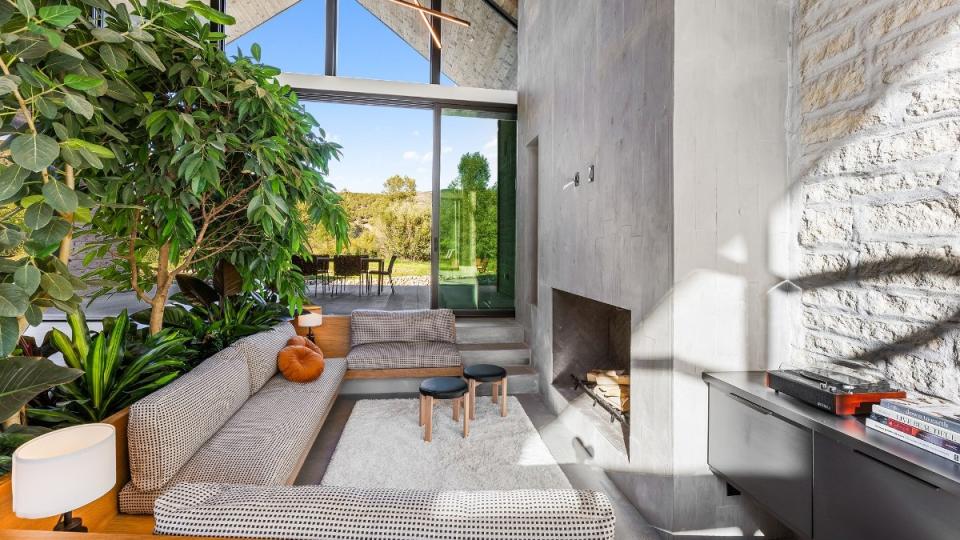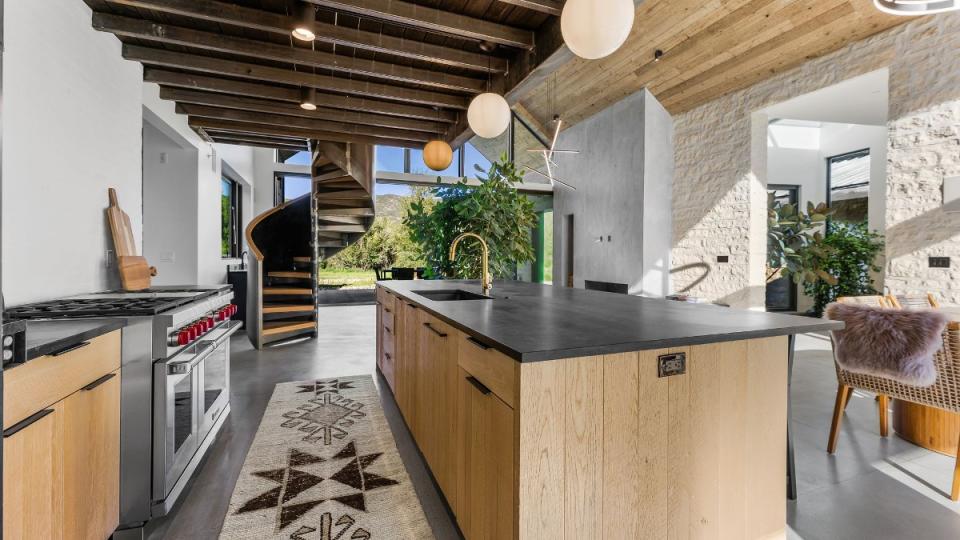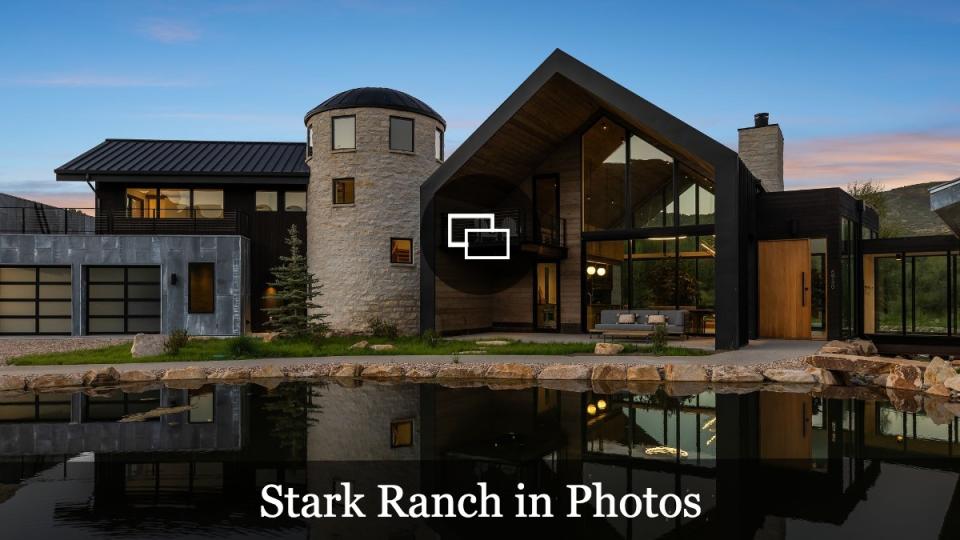This Ultra-Modern $14 Million Home in Utah Takes Design Cues From Rural Architecture

The riverfront Stark Ranch in Peoa, Utah, recently came to market for $14 million. Just outside of Park City, the scenic spread spans 25 acres and features an ultra-modern residence and massive, state-of-the-art equestrian facility.
The two-story wood, steel and glass home, with five bedrooms and seven bathrooms in 6,460 square feet, was designed by notable Park City architect Rick Brighton to mimic a farm aesthetic, but with a twist; the home sprawls across three contemporary structures that take the shape of familiar agrarian shapes. They include a pared-down barn-style wing that houses the main living and entertaining spaces and a stone-covered silo that contains a yoga studio. A glass-paneled hallway connects to a second barn-like structure that houses additional bedrooms and recreation spaces, while the attached four-car garage has a metal facade.
More from Robb Report
A Hollywood Producer Is Selling His Celeb-Pedigreed L.A. Home for $7.5 Million
Forget the Pacific. This Sleek $14.4 Million L.A. Home Offers Picturesque Views of the Getty Museum.
Home of the Week: This $4.3 Million Quebec Home Literally Bridges the Historic and the Modern

Vast expanses of glass ensure the interiors are bright, open, and airy, and you feel connected to nature from the moment you walk through the oversized wooden front door. That feeling is enhanced in the glass-walled foyer, where cross-cut log slabs are embedded into the polished concrete floor. The concrete flooring continues into the double-height great room, which features soaring vaulted ceilings, massive windows, and a gourmet kitchen crafted from light wood that’s offset with black countertops.
A planter bursting with tropical foliage separates the dining area and kitchen from the chic, midcentury-modern-inspired sunken living room, where a monolithic concrete fireplace extends to the ceiling and is surrounded by a built-in seating area with custom cushions. There are floating cabinets and a built-in shelf within the concrete to display decor and art. The entire great room connects through sliding glass doors to the back patio, which has an outdoor dining table and mountain views, and a metal-wrapped spiral staircase winds up to a lofted lounge that’s complete with a bar area and access to a balcony situated underneath the roof’s deep overhang.
The home’s various wellness-oriented elements are sprinkled throughout. The silo houses a yoga studio on its second floor; there’s a hot tub and two-story sauna with views of the landscape; and, for the intrepid, a rock climbing wall rises alongside a hanging climbing net.

Like the great room, the primary bedroom features vaulted wood ceilings and oversized sliding glass doors that lead to a patio that overlooks a small pond and the meadows beyond. The sheer volume of the space is quite striking and is accentuated by imposing stone walls—the same stone used in other areas of the house. The primary bedroom is accompanied by a separate sitting room and a bathroom; additional bedrooms are filtered throughout.
The state-of-the-art stone barn is located a brief walk from the residence and includes heated stables, a fireplace, and extensive storage. Stark Ranch sits along 450 feet of prime Weber River frontage, meaning some of the state’s best fly fishing is found just steps from the front door. It also has seven trophy trout-fed ponds and comes with an agroforestry plan for sustainable homesteading. The ranch property listed with the Dawn McKenna Group at Coldwell Banker Realty.
Click here for more photos of Stark Ranch.
Best of Robb Report
Sign up for RobbReports's Newsletter. For the latest news, follow us on Facebook, Twitter, and Instagram.

 Yahoo Lifestyle
Yahoo Lifestyle 

