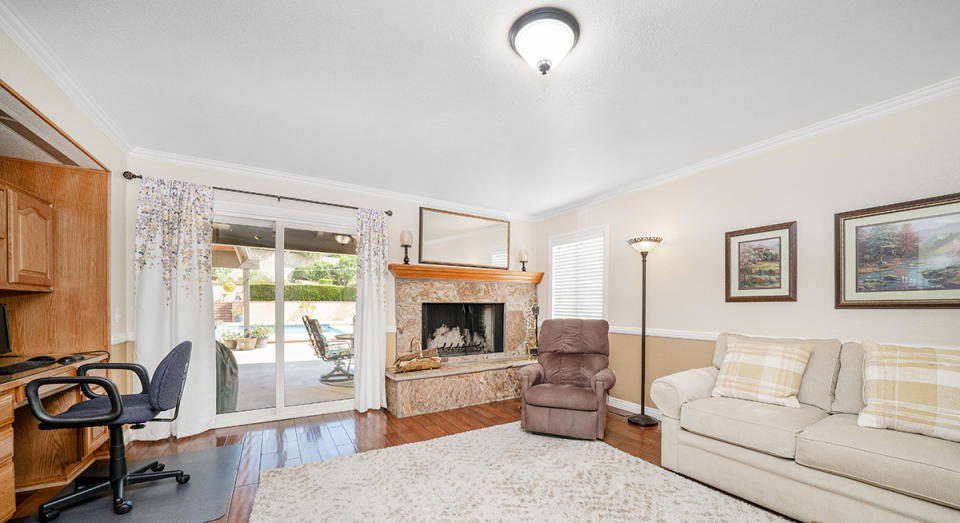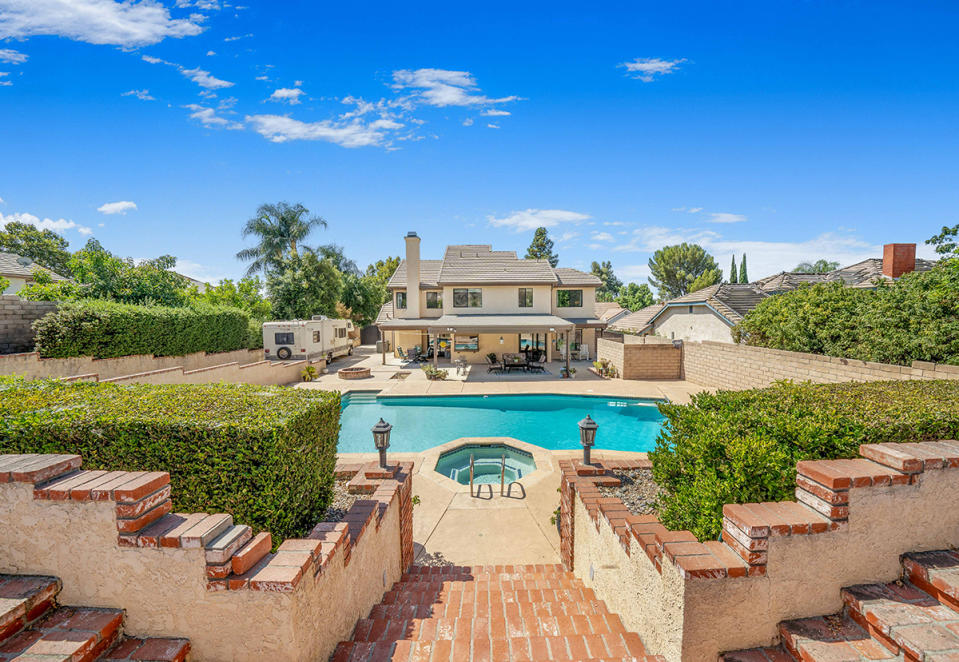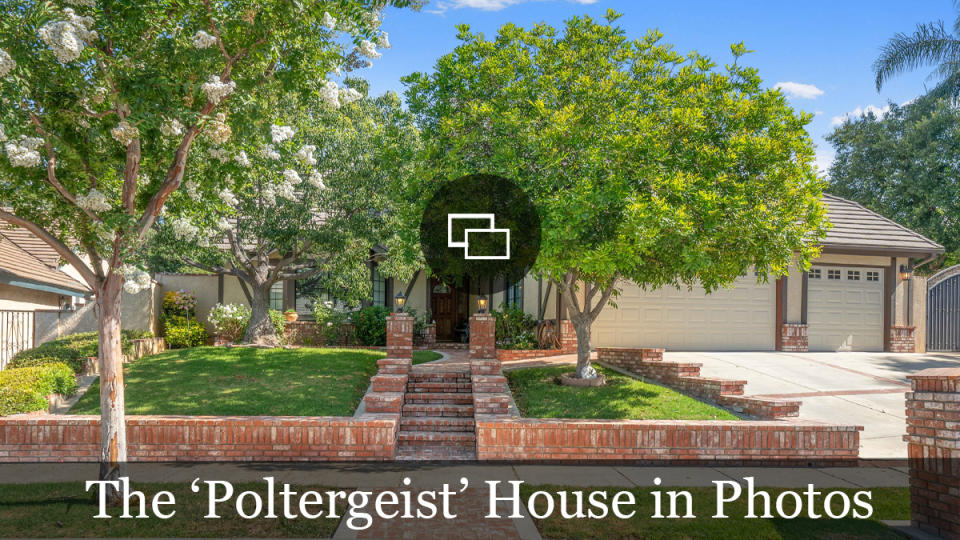This $1.1 Million SoCal House Had a Starring Role in ‘Poltergeist’

Almost five decades after it last sold to its current owners for a mere $143,500, an iconic supernatural horror film house in the Simi Valley suburb of Los Angeles has once again popped up for sale. But this time you’ll need a bit more cash to pick up the keys to the traditional Tudor-esque spread, which is now up for sale at $1.17 million. Per the listing held by Lauren Murdock of Equity Union Real Estate, the place is “ready to welcome a new family, without the ghostly antics.” She promises!
Nestled on over a third of an acre of land, amid a sidewalk-lined street in the Forest Hills neighborhood (aka Cuesta Verde Estates), the property was built in the late 1970s and has been “well-loved by its original owners.” And though there’s probably not a 4-foot-3-inch medium named Tangina wandering the halls or any spooky stacked stairs in the kitchen, the creamy stucco and timber-framed structure still might look a tad familiar due to its starring role in Poltergeist, the movie that became a big hit way back in 1982 and has since morphed into a cult classic. On camera, the normal-looking suburban abode portrayed the residence of 5-year-old Carol Anne Freeling (the late Heather O’Rourke), who was pulled into the spirit realm by a malevolent force shortly after her family moved into their new dream home built atop an old cemetery.
More from Robb Report
'Suicide Squad' Director David Ayer's Los Angeles Home Lists for $2.5 Million
Celebrity Chef Charles Phan Relists His Live/Work Loft in San Francisco for $5.5 Million
A 500-Year-Old Finca With a Modern Vibe in Ibiza Just Listed for $11.8 Million

Described as having a “thoughtfully designed layout perfect for entertaining, relaxing, and living your best life,” the two-story dwelling features four bedrooms and three baths in a little more than 2,300 square feet of living space. Among the main-level highlights is a tiled entry foyer infused with “good energy,” which flows to a spacious living room sporting a bay window. The adjacent formal dining room connects to a breakfast nook that opens to a covered patio via sliding glass doors and an accompanying kitchen outfitted with light wood cabinetry and updated appliances.

A fireside family room with a built-in office space, a laundry room, and a half-bath also can be found on the bottom floor, while an upstairs primary suite rests beneath a vaulted ceiling and boasts a spa-like bath equipped with dual vanities, a soaking tub, a separate shower, and a walk-in closet. Rounding out the Hollywood-themed offering is an attached three-car garage out front and a gated RV and boat parking area off to the side, plus an “enormous” backyard hosting a fire pit, a spa, and a large swimming pool (sans those pesky skeletons, of course).
Click here for more photos of the “Poltergeist” house.
Best of Robb Report
Sign up for Robb Report's Newsletter. For the latest news, follow us on Facebook, Twitter, and Instagram.

 Yahoo Lifestyle
Yahoo Lifestyle 

