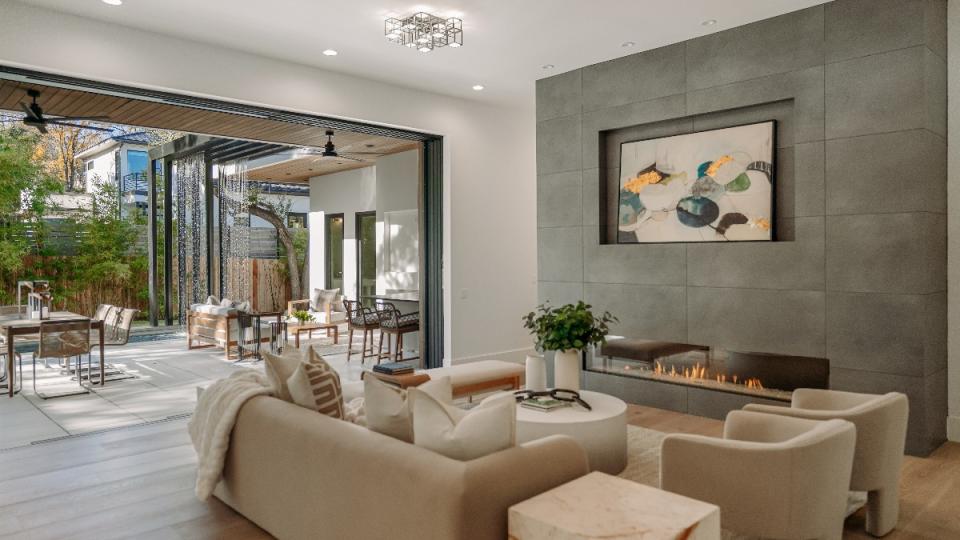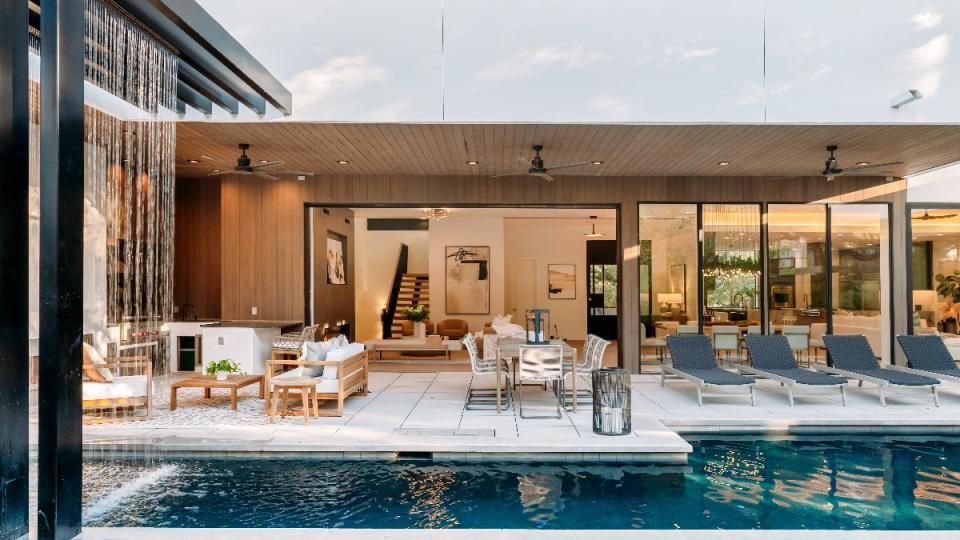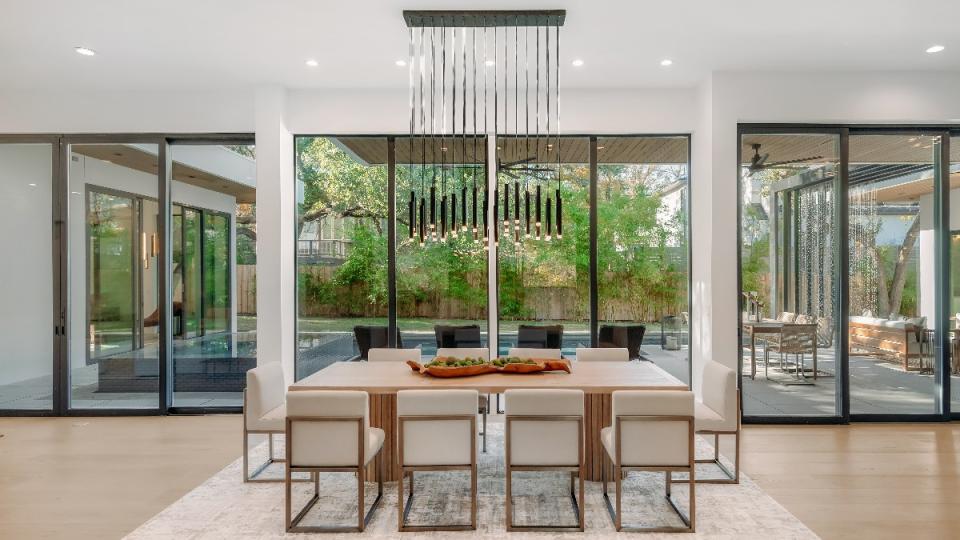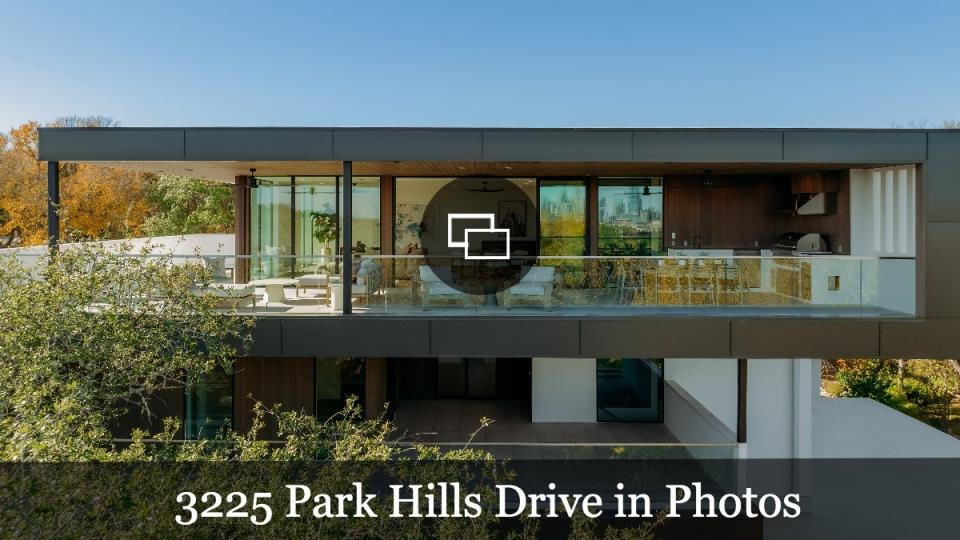This Sleek $12 Million Texas Home Has Panoramic Austin Skyline Views

This $12 million property allows you to enjoy all the benefits of suburban Texas living with close proximity to Austin.
Located just a few miles from Austin’s city center in Rollingwood, Texas is an impressive modern mansion for those seeking space and proximity to nature. The 9,473-square-foot home has six bedrooms and seven bathrooms with a bevy of impressive amenities. The property was custom built by Waters Custom Homes and designed by Austin-based architect Steve Zagorski, who is known for his contemporary homes that feature plenty of light and clean lines. This particular home’s layout blurs the line between indoor and out through massive windows and glass sliding doors that connect to the backyard and multiple terraces.
More from Robb Report
Inside a New $10 Million Townhouse in Brooklyn's Historic Boerum Hill Neighborhood
A $45 Million Colorado Compound Overlooking Vail Valley Is Headed to Auction
'The Good Place' Star Jameela Jamil Seeks $7.2 Million for Her Hollywood Hills Mansion

Spread over four levels, the home features contemporary design paired alongside local, natural materials like burnished hardwoods and hand-selected natural stones. Zagorski is passionate about architectural lighting in each of his projects, and this home is no exception. The home was strategically built to allow in plenty of natural light on every floor.
The sprawling main level features 1,100 square feet of living and dining space and a chef’s kitchen with Wolf appliances. The kitchen is outfitted with dark custom cabinetry and two large marble islands, plus a wine fridge. It’s the ultimate kitchen for entertaining, whether you have a private chef or prefer to do the cooking yourself. On the main level, three sides of the home face directly onto the 2,500-square-foot backyard via lanai-style doors. The backyard has covered patios, a spectacular 50-foot-long swimming pool, negative- edge spa, an outdoor dining table, and an outdoor barbecue. On one side, there’s a sculptural rain shower that delivers soothing, ambient rain noise throughout the main level. The entire backyard is fenced in with towering trees and plants that separate you from the neighboring properties.

“The main level has a courtyard-style design so that the pool sits in the center off of the main living spaces,” says listing agent Darin Walker of Moreland Properties, affiliated with Forbes Global Properties.
The main level includes a separate wing for the primary bedroom, primary bathroom, and spacious walk-in closet. It opens directly to the backyard as well. There’s an additional bedroom on the other side of the home. The second level is dedicated as a kid’s entertainment area. There are four bedrooms and a large game room that can easily be transformed into a gym or Pilates studio. This level has two private terraces overlooking the front of the home and the backyard. Finally, the third floor is a full-blown party space. There’s a wet bar, living room with a fireplace, and a massive wraparound terrace with ample seating, an outdoor barbecue, and outdoor dining. A glass elevator connects all floors for easy access.

“You can go directly from the basement, where there is a game room wired to be a movie theater, to the top party floor,” he says.
Finally, the basement level features an additional bedroom, which could also be used as a study or hobby room, and a movie theater. There is an above-ground two-car garage and a separate underground garage with room for one car and a golf cart. Rollingwood is a suburban area with tree-lined streets, incredible schools, verdant parks (including Zilker Park), coffee shops and bakeries, and restaurants. With downtown Austin just a quick drive away, residents have access to the city’s incredible nightlife and world-class restaurants as well.
Click here for more photos of 3225 Park Hills Drive.
Best of Robb Report
Sign up for Robb Report's Newsletter. For the latest news, follow us on Facebook, Twitter, and Instagram.

 Yahoo Lifestyle
Yahoo Lifestyle 

