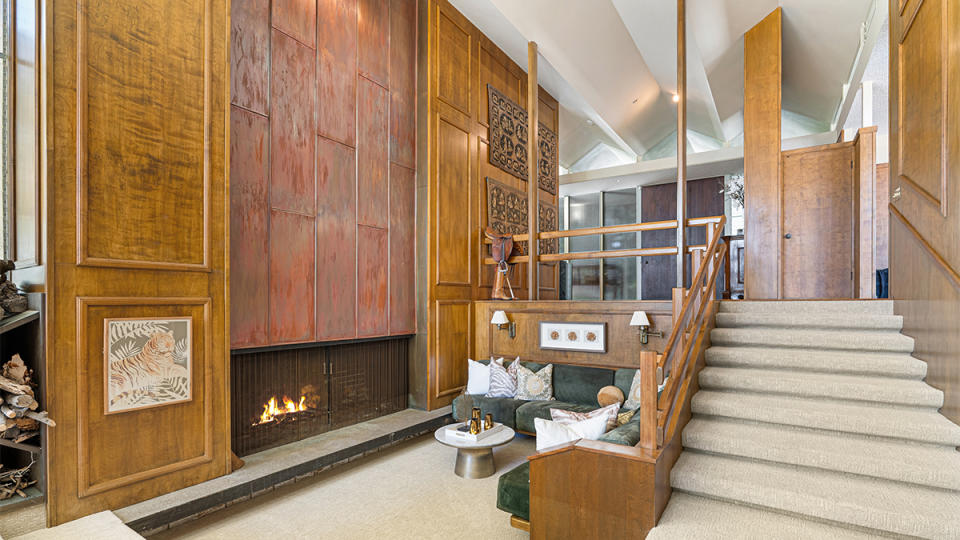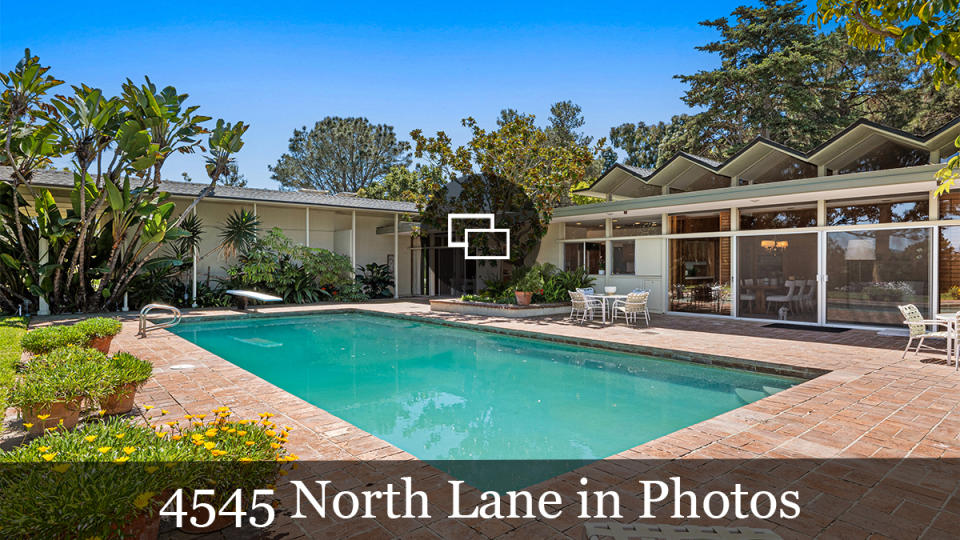A Mid-Century Modern Home in California With Ties to Frank Lloyd Wright Lists for $7 Million

Over his 70-plus-year career, American architect Frank Lloyd Wright famously mentored a host of apprentices until he died in 1959. In fact, well over 600 students studied under Wright at his Arizona studio, Taliesin West, creating a lasting ripple effect in architecture and residential home design across the United States. One of his protégé’s designs up in northern California came to market earlier this year for $2.5 million, and, now, a home in Southern California that was designed by another of Wright’s acolytes has hit the market for the first time and is also bound to make some waves with architecture aficionados and armchair critics alike.
Designed by San Diego-based master architect Frederick Liebhardt, who served as an apprentice to Wright from 1948 to 1949, the mid-century modern pad in the sought-after Montecillo neighborhood in Del Mar, was commissioned by American businessman Charles Dupont in 1961. Today, the 3.18-acre spread includes the six-bedrooom and seven-bedroom main house, with its distinctive folded plate roof, along with a detached pool house.
More from Robb Report
A Historic Wallace Neff-Designed Home Hits the Market in L.A. for $10.8 Million
A Park-View Aerie in One of N.Y.C.'s Buzziest Towers Lands on the Market for $33 million
The current owners have maintained the residence for the last 58 years, and now is your chance to own and update a singular piece of architecture that’s going for $6.9 million.

Liebhardt reportedly became Wright’s apprentice after being inspired by what is arguably the master architect’s most iconic residence, Fallingwater in Pennsylvania. Similar to Wright’s portfolio of homes that showcase simple yet captivating facades, Liebhardt’s design in Del Mar features extensive use of glass and a geometrically folded plate roof.
The unusual roofline, a hallmark of mid-century style across California, continues over the interiors, while clerestory windows and vast windows flood the space with natural light. Custom built-ins and other unique touches throughout the home are also reminiscent of Wright’s predilection for integrated furnishings and bespoke craftsmanship. In the sunken living room, which showcases a monumental copper fireplace alongside built-in sofas, the copious wood paneling feels a bit incongruous with the original, clean-lined design. Generous ceiling heights, a lighter color palette, and floor-to-ceiling windows, however, ensure the room feels airy and bright.
The kitchen is spacious (if somewhat dated) with custom cabinetry and up-to-date appliances; the adjoining family room overlooks the swimming pool; and the minimalistic primary suite has a similar, if smaller, copper fireplace to the one in the living room.

The house spills out onto a brick terrace around a large rectangular pool. And, unlike the main residence, the pool house vibrates with bright colors and numerous playful design details. The sunken kitchen is emblazoned with deep red tile counters, while the fireplace is painted yellow. Both colors, along with orange, appear in the tile floor as well as in the furnishings and decor. The pavilion, which overlooks the tennis court, also includes dual bathrooms and a vintage sauna.
Scott Appleby and Kerry Appleby-Payne of Willis Allen Real Estate hold the listing.
Click here for more images of 4545 North Lane.
Best of Robb Report
Sign up for Robb Report's Newsletter. For the latest news, follow us on Facebook, Twitter, and Instagram.

 Yahoo Lifestyle
Yahoo Lifestyle 

