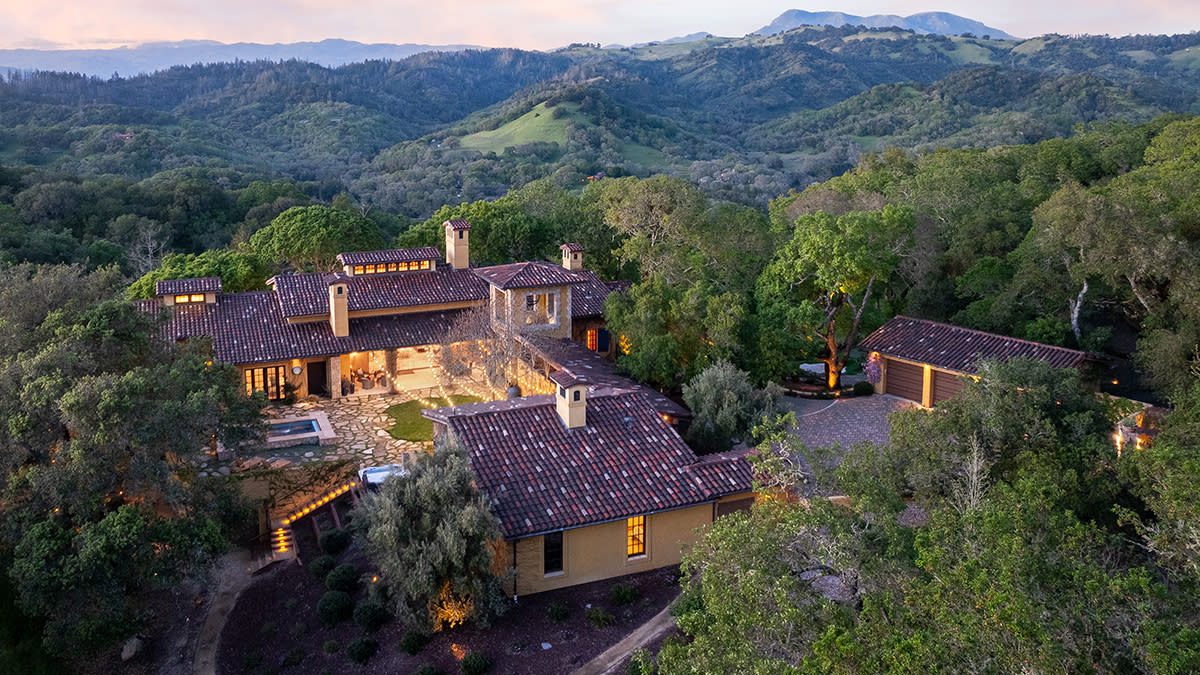Ancient Oaks Surround This $6.5 Million Northern California Wine Country Retreat

Oenophiles already know the largest city in Northern California’s wine country is Santa Rosa. Santa Rosa, which translates to “Saint Rose” in Spanish, was founded in 1833 by Mexican colonists and named after Saint Rose of Lima. The Sonoma County destination is also home to the lavish Shiloh Estates community, which offers sweeping views of the rugged landscape and Mayacamas Mountains. Oak woodlands and ponds are other natural perks of the area.
One of the area’s newest available homes, listed at $6.5 million, was made for entertaining with breathtaking views from its hillside setting. While the home at 1221 Shiloh Crest was built in 2005, its hacienda style honors the community’s Hispanic roots. The 7,313-square-foot home, along with a guest cottage, offers a total of seven bedrooms and eight bathrooms, plus a powder room within its open-air lodgings that rival modern home designs from Mexico City to Ecuador.
More from Robb Report
Jessica Chastain's Musically Pedigreed N.Y.C. Apartment Is Up for Grabs
This Tranquil Estate in Santa Barbara's Hope Ranch Can Be Yours for $13 Million
An Ultra-Modern Residence in a Landmarked L.A. Neighborhood Lists for $2.6 Million

Vaulted ceilings with exposed wood beams span the entirety of the abode, next to wrought-iron details that greet you at the entrance tower. The sky-high structure, like the rest of the home, fronts a yellow stucco facade accented by stone details. Beneath the sculpture hanging inside the tower is the light-filled foyer, which welcomes you with chevron wood floors and tall windows.
The spacous main living area encompasses a living room, a dining area, and a gourmet kitchen. A skylight fills the space with natural light. A carved stone fireplace anchors one end of the room, while the kitchen, fitted with stainless-steel appliances like a Sub-Zero fridge, dishwasher, and gas range, lies at the other. A large island with seating and a butler’s pantry round out the offerings, along with French doors that open out to the grounds.

The primary suite has a sitting area and fireplace that make for cozy downtime, a tucked-away office with a built-in desk for when work and responsibility call, and an en suite bathroom characterized with colorful mosaic tiles. Family and friends have access to five bedrooms, all with en suite baths. Other amenities for leisure and recreation include a wet bar, media room, and gym found on the lower level.
Generous terraces offer 180-degree views of the lush landscape from multiple vantage points, but the expansive patio is another way to immerse yourself in the natural setting. A plunge pool and nine-person jacuzzi are nearby, and the grounds additionally include a guest cottage with a plush living area.
Peter Colbert and Matt Sevenau of Compass hold the listing.
Click here for more images of the Santa Rosa home.
Best of Robb Report
Sign up for Robb Report's Newsletter. For the latest news, follow us on Facebook, Twitter, and Instagram.

 Yahoo Lifestyle
Yahoo Lifestyle 

