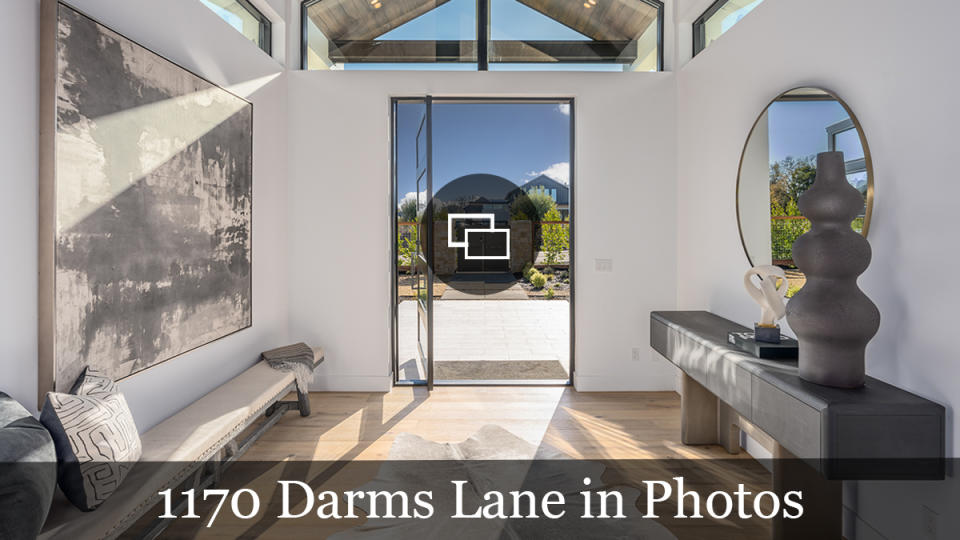This $10 Million NorCal Wine Country Estate Has a Hobby Vineyard in the Backyard

Feel like dabbling in the lifestyle of a vigneron (someone who cultivates grapes for winemaking) but don’t want to do the actual work of one? Well then, this nearly new residence in the heart of Napa Valley, now listed for $9.95 million after first coming to market at $10.5 million, just might be the cork for your bottle. The home and detached poolside guesthouse, contemporary versions of a classic Napa Valley farmhouse, together offer five bedrooms and five and a half baths in about 6,000 square feet.
Situated down a charming, tree-canopied lane between the picturesque, wine-centric communities of Napa and Yountville, a sprawling residence sits behind gates on roughly one acre, surrounded by working vineyards. Tax records show the property was briefly owned in 2019 and 2020, when it was undeveloped land, by Thomas Keller, chef and owner of Napa’s acclaimed restaurant, The French Laundry. The current owner acquired the then-brand-new home just last year for $8.4 million.
More from Robb Report
Emma Stone's Charming L.A. Bungalow Sells in a Bidding War for $4.3 Million
Now's Your Chance to Scoop Up a Kitty Litter Heiress's California Estate for $88 Million
This Futuristic Dubai Villa Is Inspired by the Dragonfly Ornithopters From 'Dune'

Beyond the pool, there’s an oenophilic view of a neighboring estate’s well-tended mini-vineyard—all the scenic pleasure and none of the effort to maintain—but for those who might like to try their hand at growing grapes themselves, the property is already planted with an itsy-bitsy hobby vineyard that comprises 100 cabernet sauvignon vines. And for an owner who is not a full-time resident and/or doesn’t want to get their hands dirty pruning and soil testing, a caretaker can be engaged to maintain the pint-sized vineyard.
The open-plan great room was designed for relaxed indoor-outdoor living. At one end of the large, high-ceilinged space are a fireside lounge, a wet bar, and a climate-controlled wine cellar. At the opposite end is the gourmet kitchen, with both an island snack bar and a window-lined breakfast area. An expanse of glass in the great room vanishes into the wall to unite the space with an alfresco dining and lounging area that includes a built-in grill.

In the main house, the all-ensuite bedrooms include the primary suite, a serene retreat with a fireplace, direct access to the backyard, and a spacious spa bath. And for the owner’s cars, there’s an attached three-car garage.
Beyond the roomy covered patio outside the great room, there’s a swimming pool with an inset spa, a built-in firepit, raised bed planters for growing herbs and veggies, and a poolside guesthouse.
The listing is held by Ginger Martin at Sotheby’s International Realty, St. Helena Brokerage.
Click here for more photos of 1170 Darms Lane.
Best of Robb Report
Sign up for Robb Report's Newsletter. For the latest news, follow us on Facebook, Twitter, and Instagram.

 Yahoo Lifestyle
Yahoo Lifestyle 

